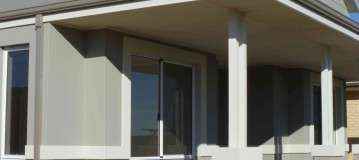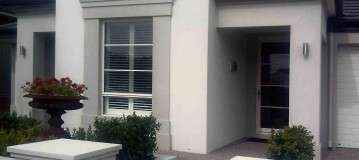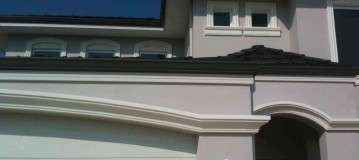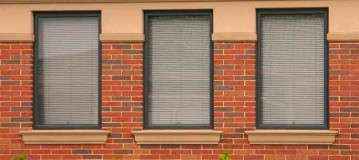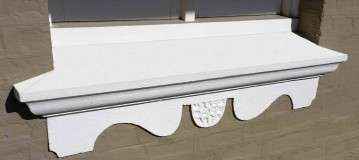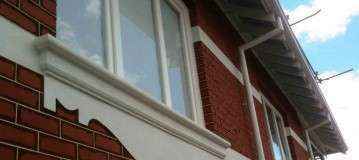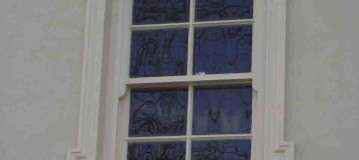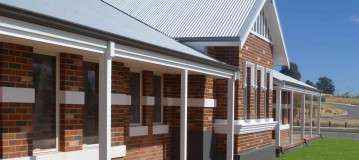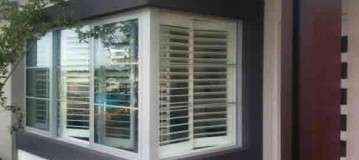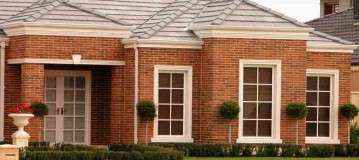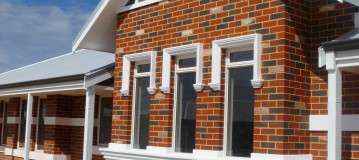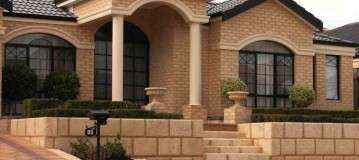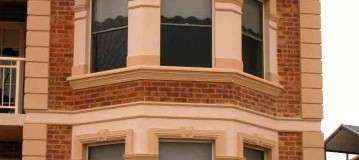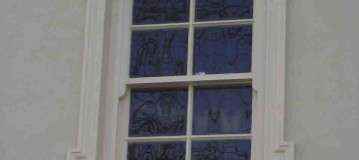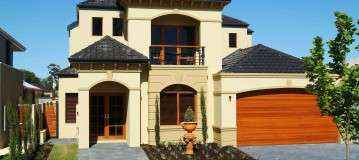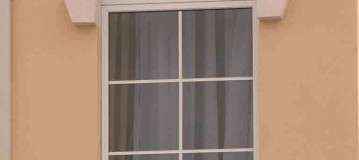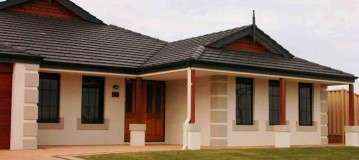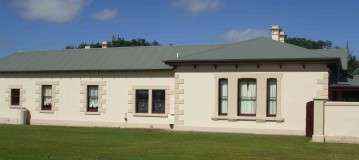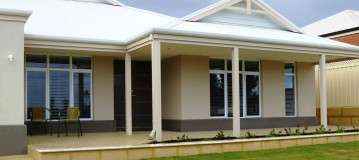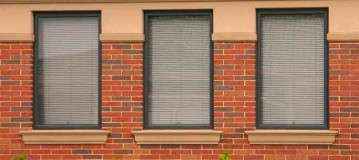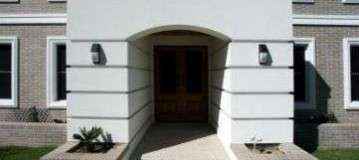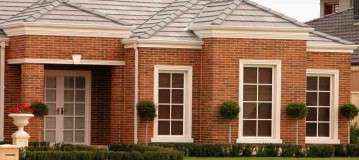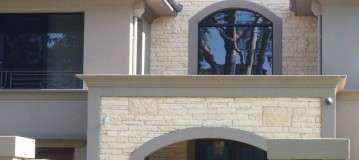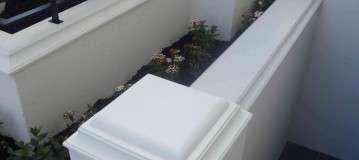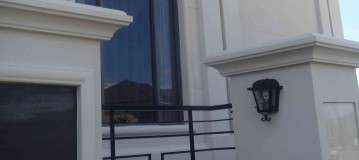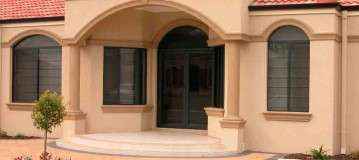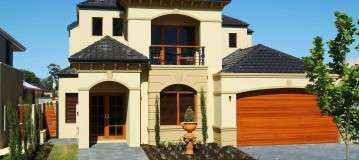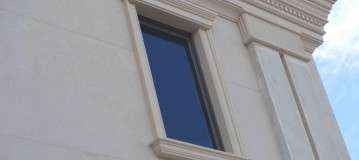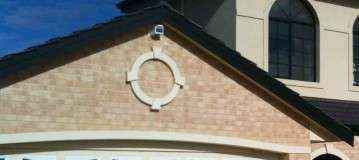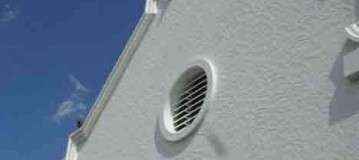Architectural Mouldings for all Areas of the Home
Aerostone’s full range of Hebel-based green building materials are easy to mould and design. They are exceptionally strong, fire resistant and are able to withstand the harshest of Australian weather conditions. One of the biggest advantages is the ease with which the Aerostone mouldings are installed.
The fire properties of our Hebel moulds achieve the highest ratings of any competitors moulds and coupled with the fact that they are not made from a core of polystyrene, longevity is also a trademark of any Aerostone mould.
With style and longevity at the heart of everything we do, our building mouldings offer great value for just about any residential or commercial project.
If you have a style in mind and can’t find the moulding you’re looking for here, please get in touch with our team
An Eco-Friendly Alternative
There is more to choosing a greener alternative than just face value – it’s a smart decision for our environment and your wallet too. Because we use autoclaved aerated concrete, our moulding products offer a 30% lower environmental impact than their concrete and brick veneer counterparts.
Plus, aerated concrete products produce 55% less greenhouse emissions compared to similar building products, making it a more sustainable, environmentally friendly choice of building material.
Why Aerostone?
All of Aerostone’s decorative mouldings feel as solid as brick or plaster, yet are very lightweight, easy to install and can be customised to suit any style or application. That’s just the beginning, DIYers and builders choose Aerostone because it is…
- Value for Money: Because it’s made from hard-wearing Aerostone, our architectural mouldings last longer than other products which means less maintenance and better value for your home.
- Durable: By choosing Hebel, you’re getting a 7-year warranty on all products as standard.
- Quick to supply: Using an exclusive machine, we’re able to shape and supply external mouldings within industry-leading times.
Aerostone Mouldings
Australia’s harsh environmental conditions are known for putting most building products to the test. That’s why Aerostone’s decorative mouldings are built to withstand harsh conditions like hot temperatures, bushfires and storms, which considerably reduces the need to replace mouldings over time.
A Customisable Solution
Aerostone’s standard decorative mouldings offer a wide selection of styles, but if you can’t find what you’re looking for, our team can design a moulding that is suited to your particular application – whether it’s for a window frame, outdoor pillar, wall capping and more. Just let us know what you’re looking for and we’ll tell you how soon you can have it.

